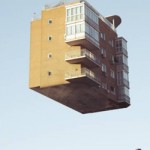
The Zaha Hadid Papers: Napoli Afragola High Speed Train Station
Culture, The Zaha Hadid PapersIt is my pleasure to share yet another one of Zaha Hadid’s jaw-dropping architectural feats: the Napoli Afragola High Speed Station – a structure that resembles something right out of an elegant space age Hollywood film.

The Napoli Afragola has been a work in progress since 2003 and will be completed in 2012. In the meantime, we are able to get a sense of the structure and interior space from these computer-generated renderings.

The first thing that caught my eye about this structure is its unusual shape. The long building seems to snake across the land when viewed from above. It drew my eye along its sleek exterior from one end to the next effortlessly, likely because the building and its surroundings are well integrated. The railway tracks and outdoor parking lots appear to play an active role in the design – not only do they serve an important function (it is, after all, a public train station) but they contribute to the overall aesthetic by creating a visually pleasing and complicated overlapping effect.

This train station is intended to serve as a transit hub that will function as a gateway to the city of Naples, and so it makes sense that Hadid took inspiration from the concept behind the common bridge. A bridge is integral to transportation in most cities because of its ability to connect two disparate areas that would otherwise stand alone; it literally facilitates communication, transportation and commerce. The design behind the Napoli Afragola revolves around the concept of the bridge on both a functional and conceptual level.

The most obvious connection between the station and the concept of a bridge can be found in the architecture itself – the 2000m2 (21,528 square feet) structure stretches along the land and eventually reaches up and over the train tracks, creating an overhead interior concourse (i.e.: a bridge over the tracks). Travelers use this bridged area in order to get to platforms on the opposite end of the building without having to go outside, likewise, local residents can use the station to get from one adjacent neighbourhood to the next without having to go around the property.

As interesting as the bridge concept may be, it’s important to note that the Napoli Afragola is a complex structure that is informed by more than the idea behind linking two spaces. Hadid was determined to create a structure in which the overall form is indicative of the structure’s purpose, and so, the interior of the building is designed in a way where “the trajectory of the travelers determines the geometry of the space.” This means that the interior echoes the footpaths of its travelers and the paths that the high speed trains would leave behind if they could. I can imagine how the high speed trains would travel along their winding tracks at incredible speeds, leaving behind imaginary trails that might resemble the fluid, flowing, arching walls of the Napoli Afragola interior.



When I admire the space, I am reminded of the way a child may describe a complex theory to an adult; the way she might take an idea or process that is over thought and way over complicated and somehow manage to boil it down to it’s simplest elements. That is what I believe Hadid has done with the Napoli Afragola High Speed Station – she has translated the complex theory behind trajectory physics as it relates to transportation into a magnificent three-dimensional space.

As per usual, I am impressed not only by Hadid’s strong conceptual development behind an architectural structure, but also by her imaginative execution.























