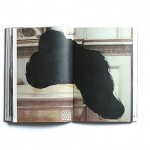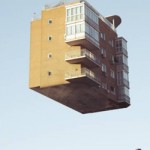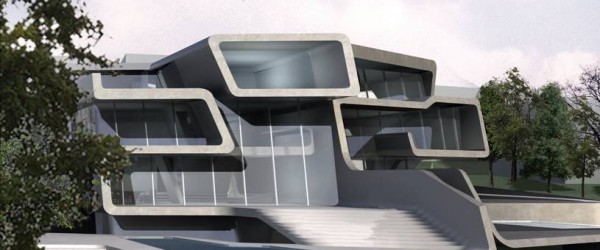
The Zaha Hadid Papers: Kusnacht Villa
The Zaha Hadid PapersOn my second visit to the Guggenheim in New York City, I was lucky enough to experience a Zaha Hadid exhibit – a collection of jaw-dropping works by one of my favourite architects of all times. The collection showcased several of Hadid’s renderings, conceptual drawings and scaled models, and before I knew it, I was smitten with Hadid’s conceptual buildings that seemed to have escaped from the wildest corners of my imagination.
For those of you who are unfamiliar with this visionary architect, a quick google search will share that she was born in 1950 in Baghdad, Iraq, and studied mathematics before pursuing an education in architecture from the Architectural Association School of Architecture in London. She is the recipient of numerous architectural awards and currently runs an architecture firm that boasts over 350 employees based in London, England.
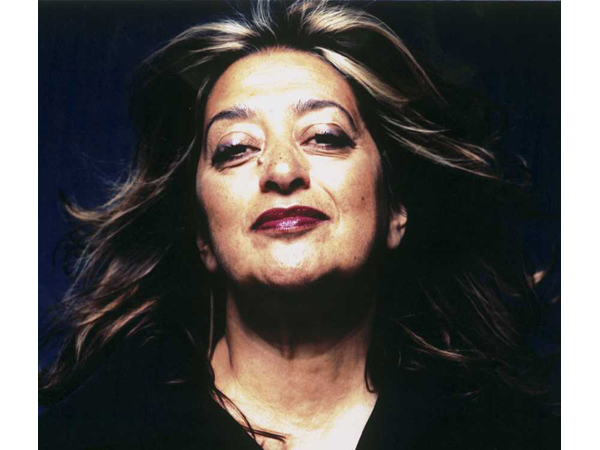
I am excited to share this new architecture series that celebrates Zaha Hadid’s incredible portfolio of work with you. I hope that an introduction to her work will shock you the same way it did me. I hope you will be able to look past the unrealistic approaches to architecture that she is sometimes criticized for, and instead recognize the innovative, futuristic design style and profound architectural concepts that have gained her notoriety as a visionary who is constantly pushing the envelope.
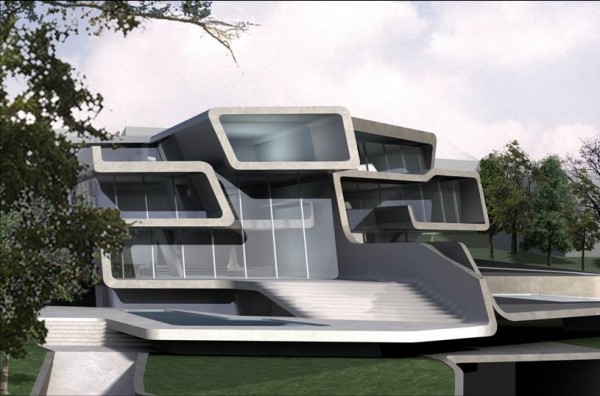
This article is the first in the series, and it is all about the Kusnacht Villa, a modern dream house in Zurish Switzerland that has been a work in progress since 2007. Kusnacht is designed to function as two separate villas that both boast breath-taking views of alpine peaks and the Lake of Zurich.
The buildings are designed around the concept of “folding”– an idea that an interior can easily become an exterior, and vice versa. Hadid blurs the line between internal and external boundaries through the use of organically integrated architectural elements, like floors that smoothly extend (or fold) to suddenly become walls.
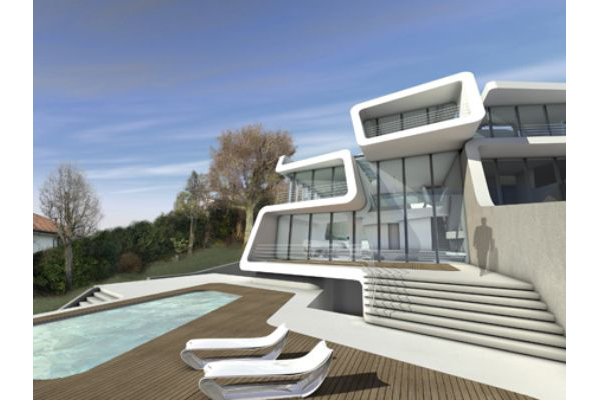
The transition from one space to the next is virtually seamless in Kusnacht Villa thanks to the rhythmic flow from one space to the next through the use of rounded forms and irregularly stacked volumes. From a conceptual standpoint, the overall form of the structure very much resembles a natural occurrence, like a stack of leaves that have fallen from a tree and piled up one on top of another, causing some leaves to jut out with others form voids of space between the bends in the leaf surface.
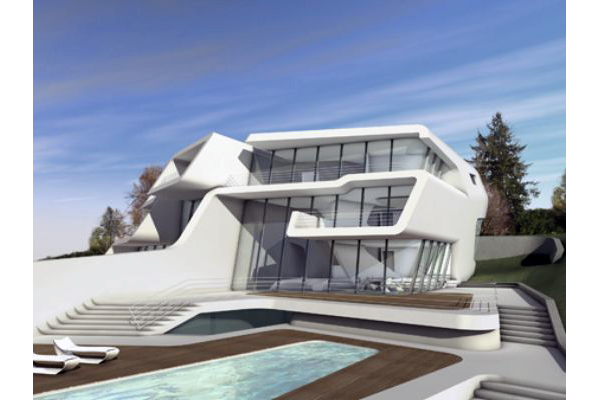
My favourite aspect of Kusnacht Villa is that the incredibly sophisticated design somehow translates into a beautifully simplistic structure. The structure is so carefully constructed with planar fields and delicate volumes, all of which are undeniably functional, that additional furnishings and accessories are unnecessary.
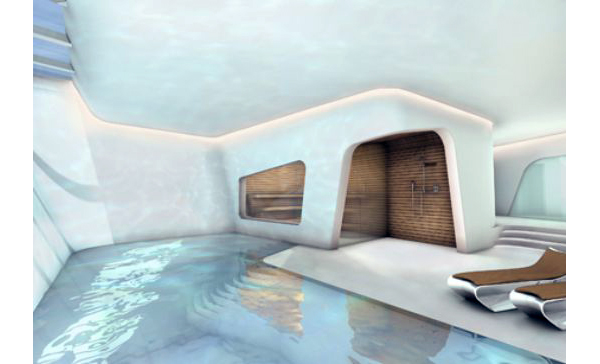
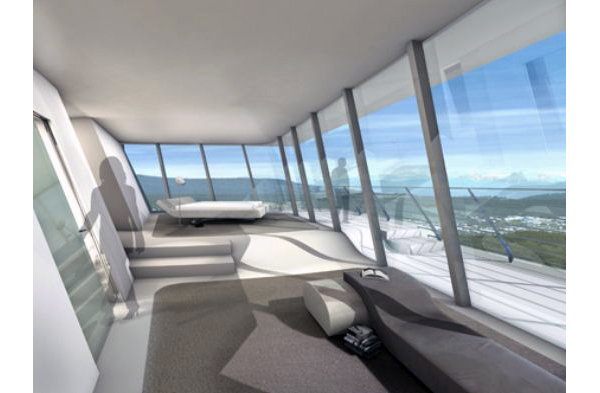

As is the case with all of Zaha Hadid’s works, this building is an unbelievable feat of engineering that can be considered a work of art just as much as it can be considered an incredibly unique dwelling.















